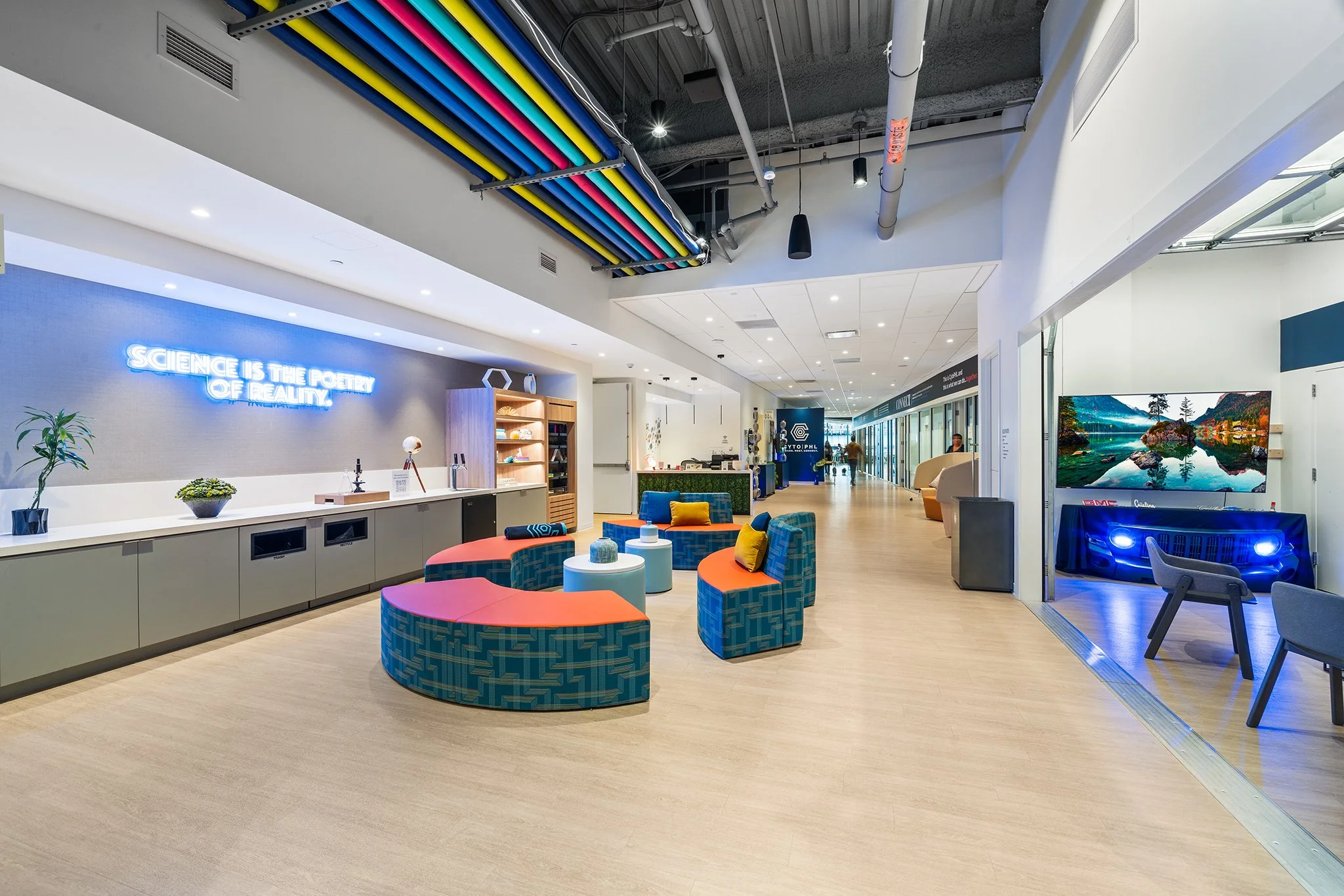
Elevate
About The Space
A short text section (1–2 paragraphs) describing the room's vibe, purpose, or highlights.
Room Specifications
Sq/FT
Room Size: in square feet/meters (e.g., "1,200 sq ft / 111 m²")
Ceiling Height: especially if people may bring large equipment or props
Capacity
Maximum Capacity:
Seated (banquet, theater, classroom styles)
Standing / Cocktail:
Furniture & Layouts
Available Layouts: (e.g., theater, U-shape, classroom, banquet, boardroom)
Included Furniture: (e.g., 50 chairs, 8 round tables, podium, coat racks)
Setup Options: Can you arrange the room for them, or do they set it up?
Audio/Visual
Included Tech:
Projector & screen
Built-in speakers / sound system
Wireless microphones
TV monitors or HDMI ports
Wi-Fi: Is it free? High-speed? Guest access?
Lighting Controls: Dimmer switches, natural light, blackout curtains?
Utilities & accessibility
Power Access: Number and location of outlets
Climate Control: Heating, AC, windows that open?
Accessibility: Wheelchair access, elevators, accessible restrooms
Acoustics: Is the room quiet, echoey, or soundproofed?
Additional Amenities
Restroom Access: Private or shared? On the same floor?
Kitchen/Prep Space: Is there a nearby area for catering?
Storage Space: Can clients store items before/after the event?
Green Room / Dressing Area: Useful for performances or weddings
Policies & Logistics
-
Description text goes here
-
Description text goes here
-
Description text goes here
-
Item description
-
Item description
-
Item description

